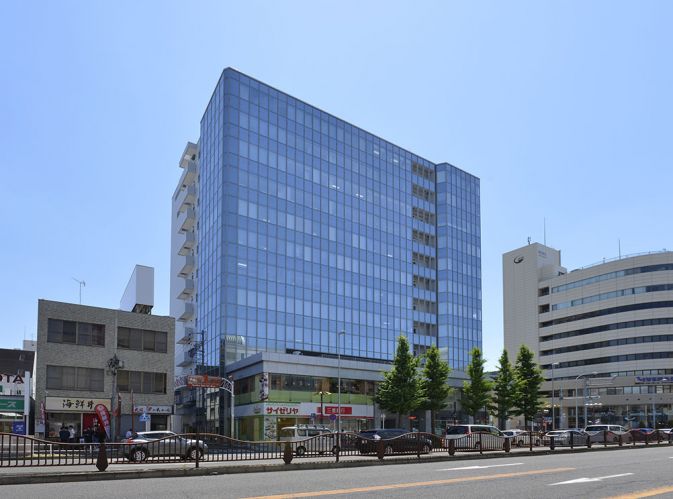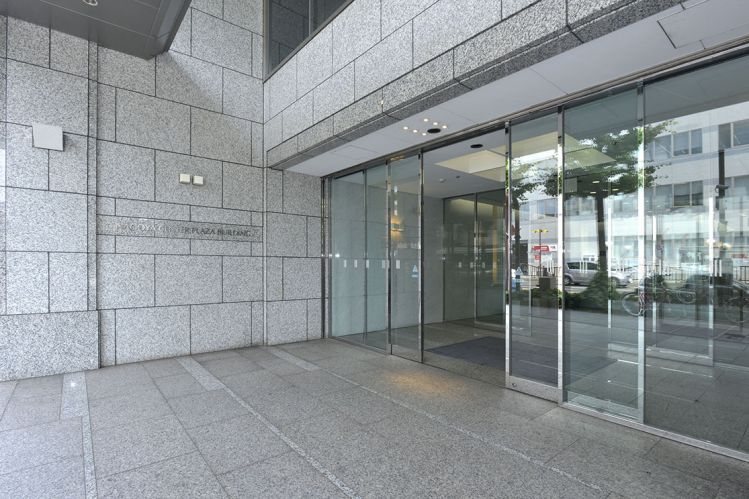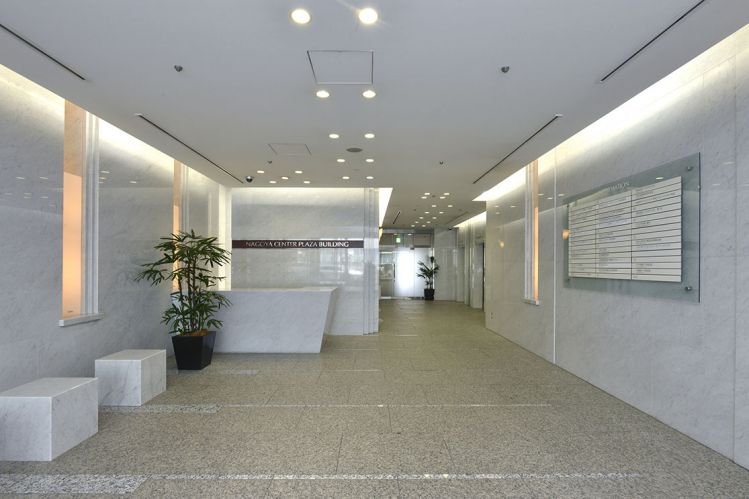Portfolio List
O-03Nagoya Center Plaza Building
| Anticipated acquisition price |
4,870 million yen |
|---|---|
| Address | 5-1-5 Imaike, Chigusa-ku, Nagoya-shi, Aichi |
| Access | 1 minutes' walk from Imaike Station on Nagoya Municipal Subway Higashiyama line and Sakuradori line |
| Date of construction |
November 1978 |
| Total leasable area |
9,571.13 m² |
Regional Features
The Imaike area, where the Property is located, forms part of the roadside commercial district mainly comprising medium- and high-rise office buildings, retail buildings, etc. along the Subway Higashiyama Line and along major trunk roads, such as Hirokoji-dori and Nishiki-dori. There is large business base and other office demand due to easy access to the eastern part of Nagoya City (Chikusa Ward, Meito Ward, etc.) by vehicle, etc. and, with the residential district of the eastern part of Nagoya City to the back, there are several tenants of the business type that are places of business, showrooms, etc. of housing manufacturers’ housing-related equipment, etc. due to the good access. In addition, the Imaike Station vicinity has a concentration of eating/drinking establishments, large supermarkets, etc., making it an area that also has high commercial bustle.
Property Features
The Property is an office building that has 12 floors above ground and 2 floors below ground. The location at the corner of Imaike Intersection, which is a central commercial district where Hirokoji-dori and Inner Circular Route intersect, and modern facade using glass curtain walls give it high visibility. A floor can be divided into several sections, meaning the Property can cater to the needs of a diverse range of tenants that attach importance to balance between location and cost. In addition, on the B1F through 2F are banking services and eating/drinking establishments, also securing convenience for office workers.


